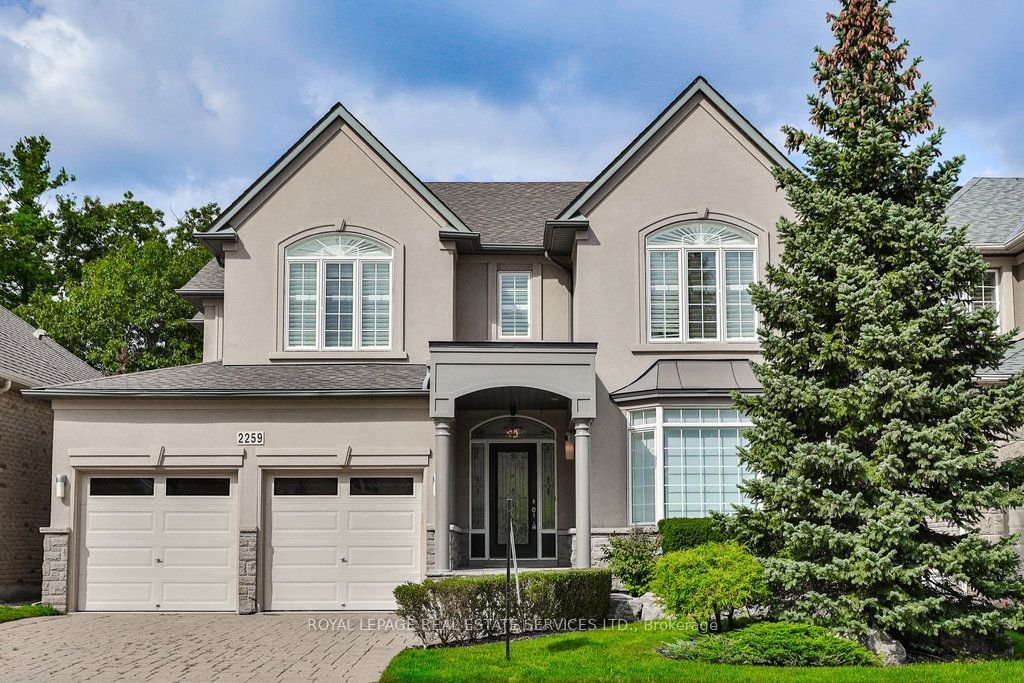$2,499,000
$*,***,***
4+1-Bed
4-Bath
2500-3000 Sq. ft
Listed on 1/10/24
Listed by ROYAL LEPAGE REAL ESTATE SERVICES LTD.
Gorgeous family home in pristine condition, backing onto a spectacular ravine setting with complete privacy. Stunning new kit with Wolf oven & gas cooktop, Sub Zero fridge & wine cooler, Bosch B/I dishwasher, Wolf microwave, shaker style custom cabinetry w/glass displays, marble counter & backsplash, lrg island w/seating for 6 & extra storage, W/O to rear garden. The mn flr offers 9' ceilings, hardwood flrs, coffered ceilings, crown moldings, pot lighting, bright & spacious liv/din rm, separate study & fam rm w/gas FP. The upper lvl has hardwood floors, 4 bedrooms, spacious primary bedroom with large W/I dressing room & an oversized 5-pc ensuite. The basement is fully finished with a recreation/media room, 5th bedroom, gym area, 3-pc bath & beautifully renovated laundry room. The rear garden boasts a gorgeous inground pool with waterfall feature, stone terraced yard with several areas to soak up the sun and enjoy the view of beautiful mature forests from the ravine behind.
To view this property's sale price history please sign in or register
| List Date | List Price | Last Status | Sold Date | Sold Price | Days on Market |
|---|---|---|---|---|---|
| XXX | XXX | XXX | XXX | XXX | XXX |
W7390908
Detached, 2-Storey
2500-3000
12
4+1
4
2
Attached
4
16-30
Central Air
Finished, Full
Y
Brick
Forced Air
Y
Inground
$8,034.00 (2023)
105.38x46.03 (Feet)
